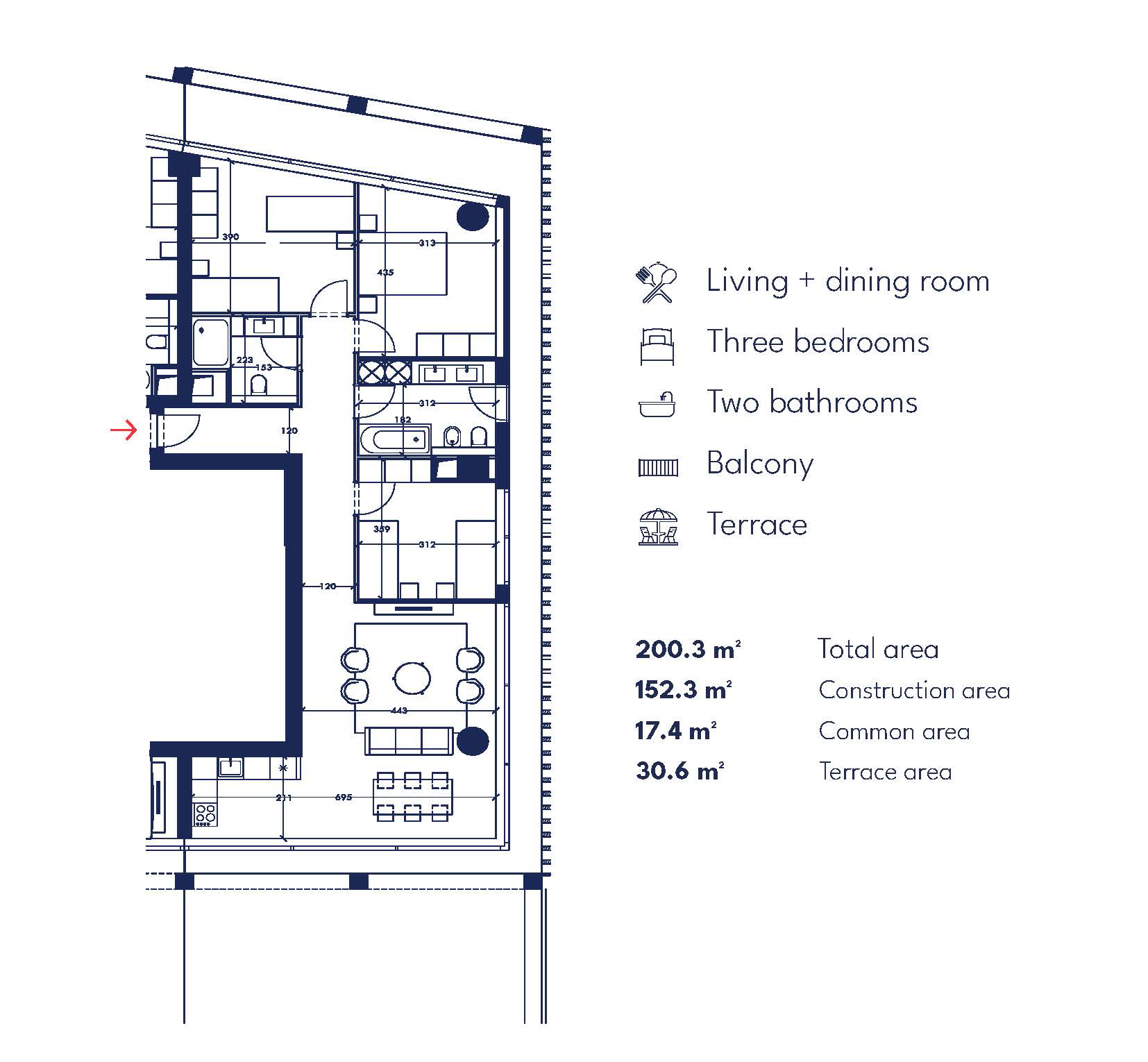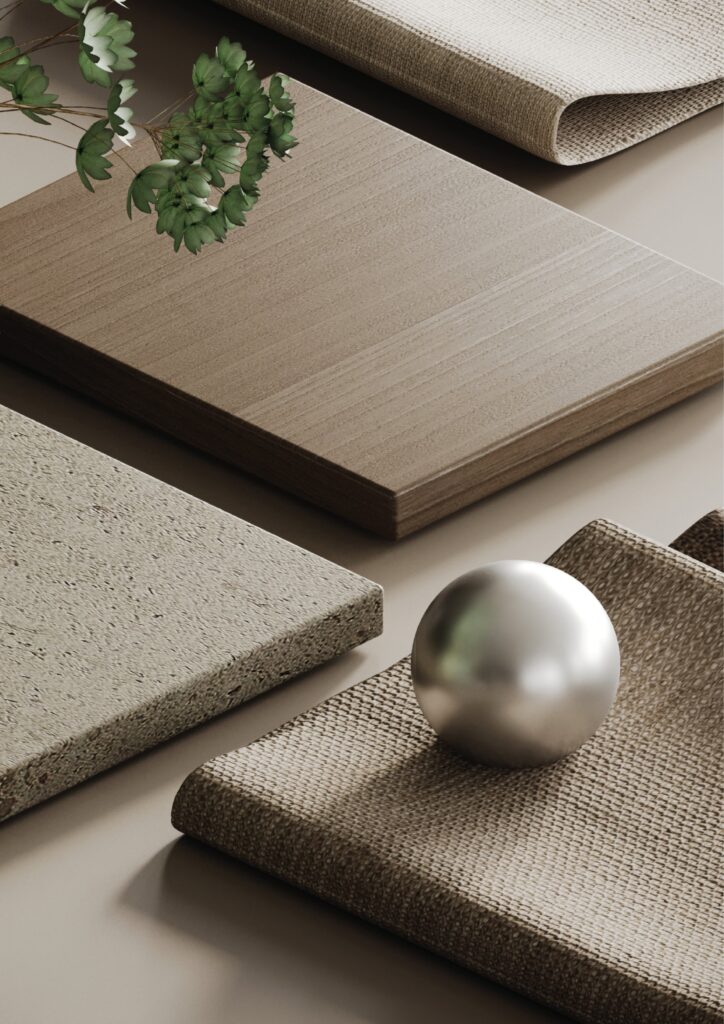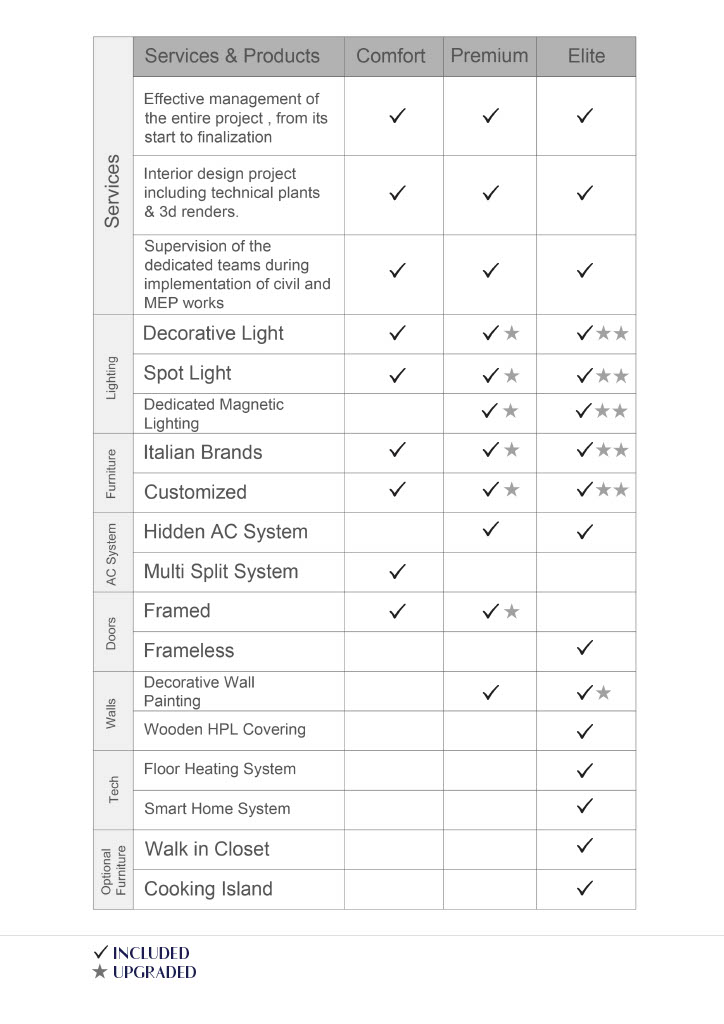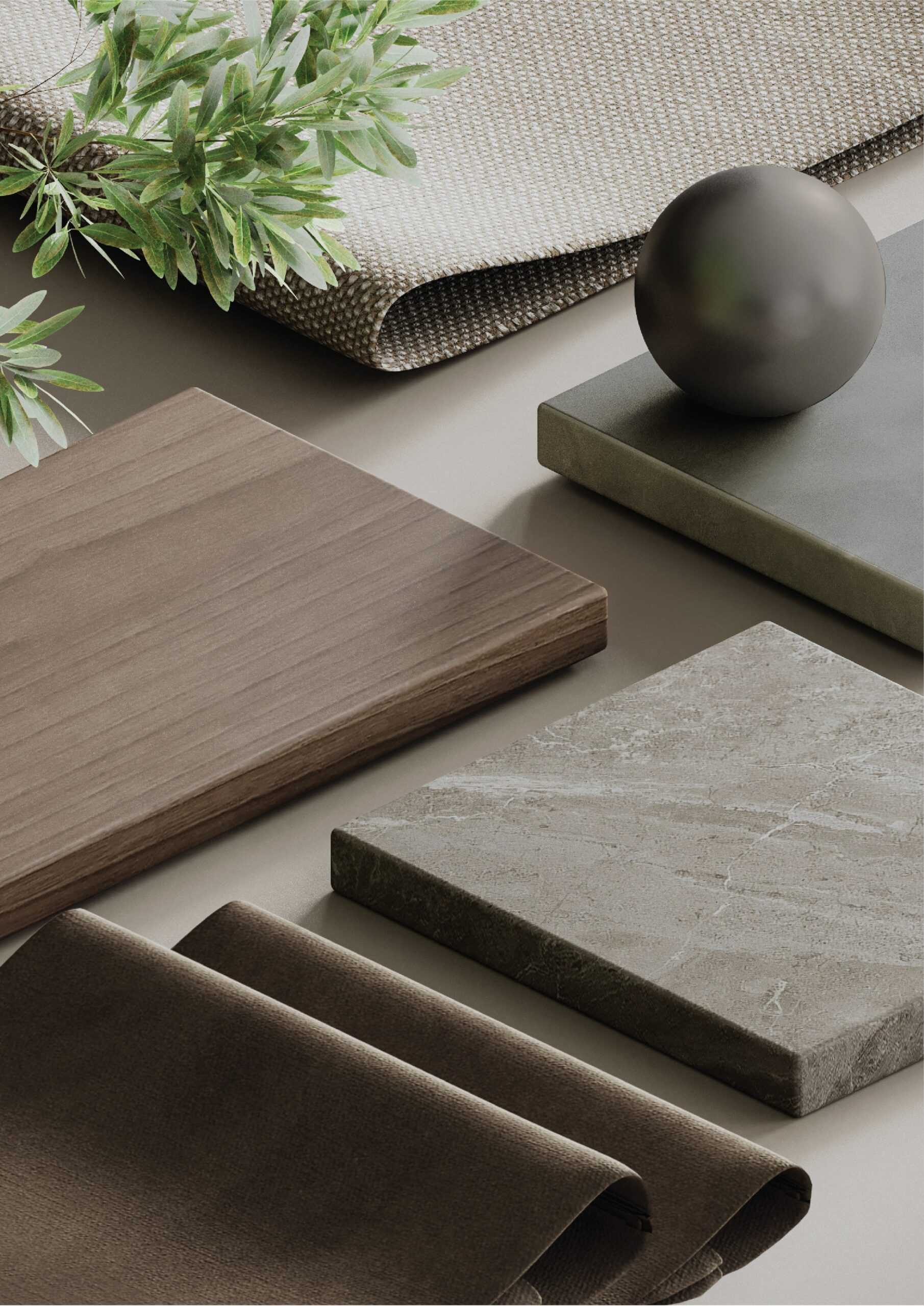The Residences
Timeless Residences
A place to call home Choose your apartment in Vlora Marina Residences, where the horizon merges with the sun, surrounded by the green of the parks and the blue of the sea. An architectural breakthrough that blends tradition and heritage with contemporary design, while retaining its Mediterranean values. The ideal place to live where you can enjoy a refined lifestyle with all the top-quality services at hand in this unique waterfront marina. Timeless Residences A sight to behold Living by the sea provides the premium apartments in Vlora Marina with breathtaking views, where you can admire the Adriatic and Ionian seas at a glance, the island of Sazan and the entire bay of Vlora. A memorable setting that will have you daydreaming, while you enjoy the gifts of nature from the view of your private terrace.
Becoming the owner of an apartment in Vlora Marina not only means becoming part of a welcoming community where you will feel at home, but also benefiting from exclusive services for the easy and comfortable lifestyle you always imagined.
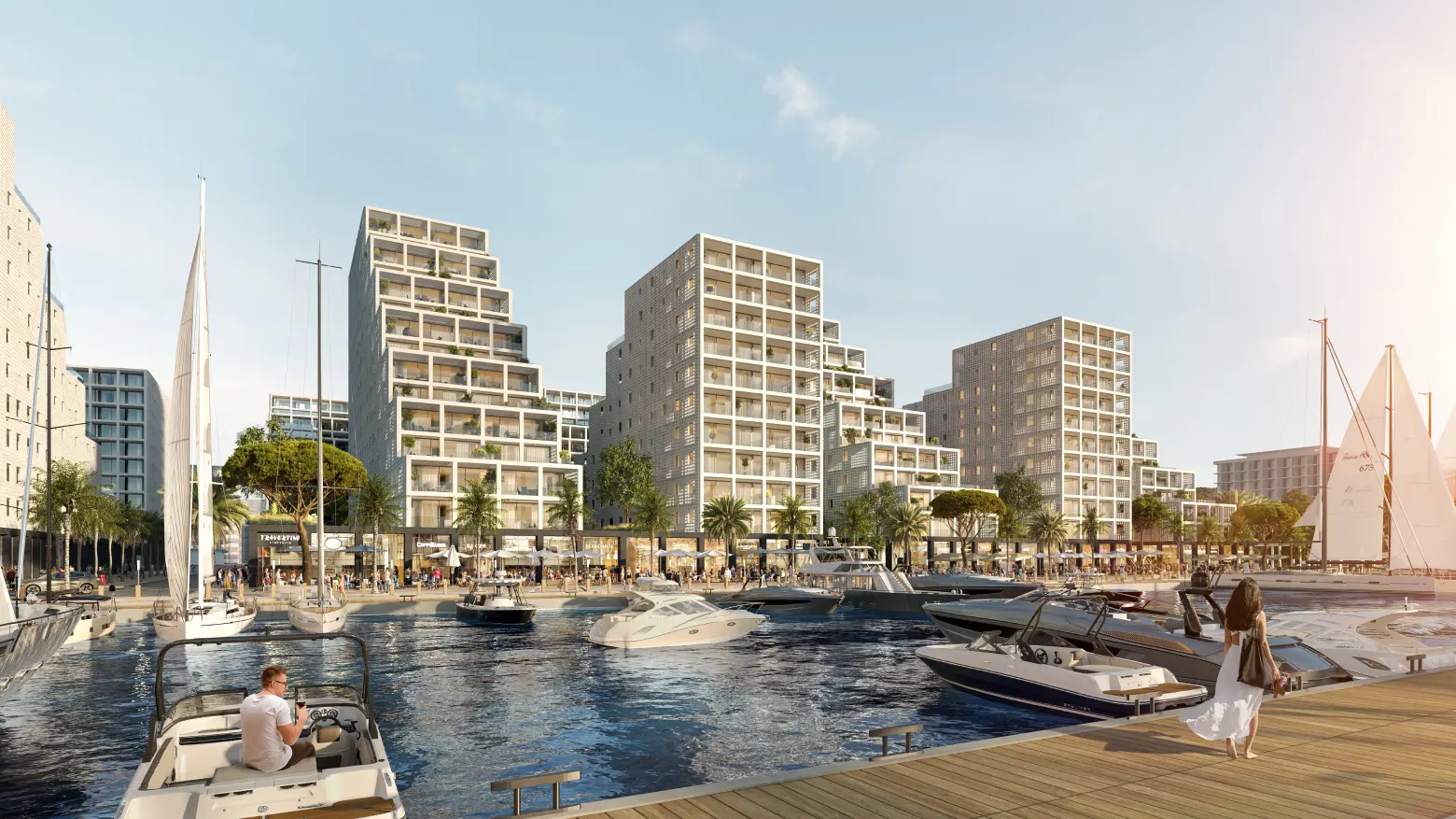

Apartments with sea view

Parking for each apartment

High construction standards

Direct access to the private beach and the park


Harmonized placement of buildings

Large areas with lots of space

24h security


Promenade and sunset square

A helipad easily accessed from the tourist airport of Vlora

Direct access to main roads
Apartment Typologies
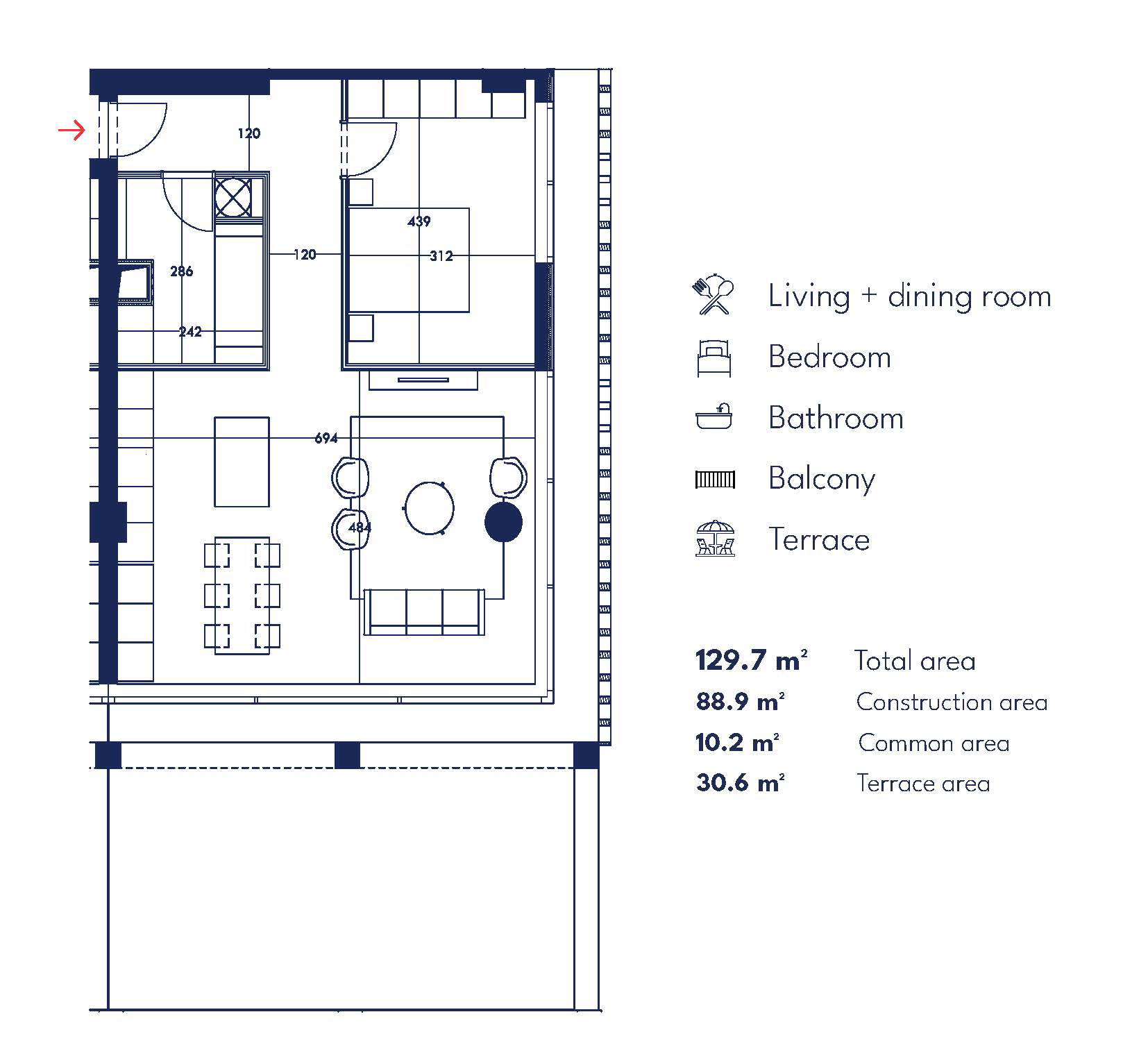
ONE-BEDROOM APARTMENT
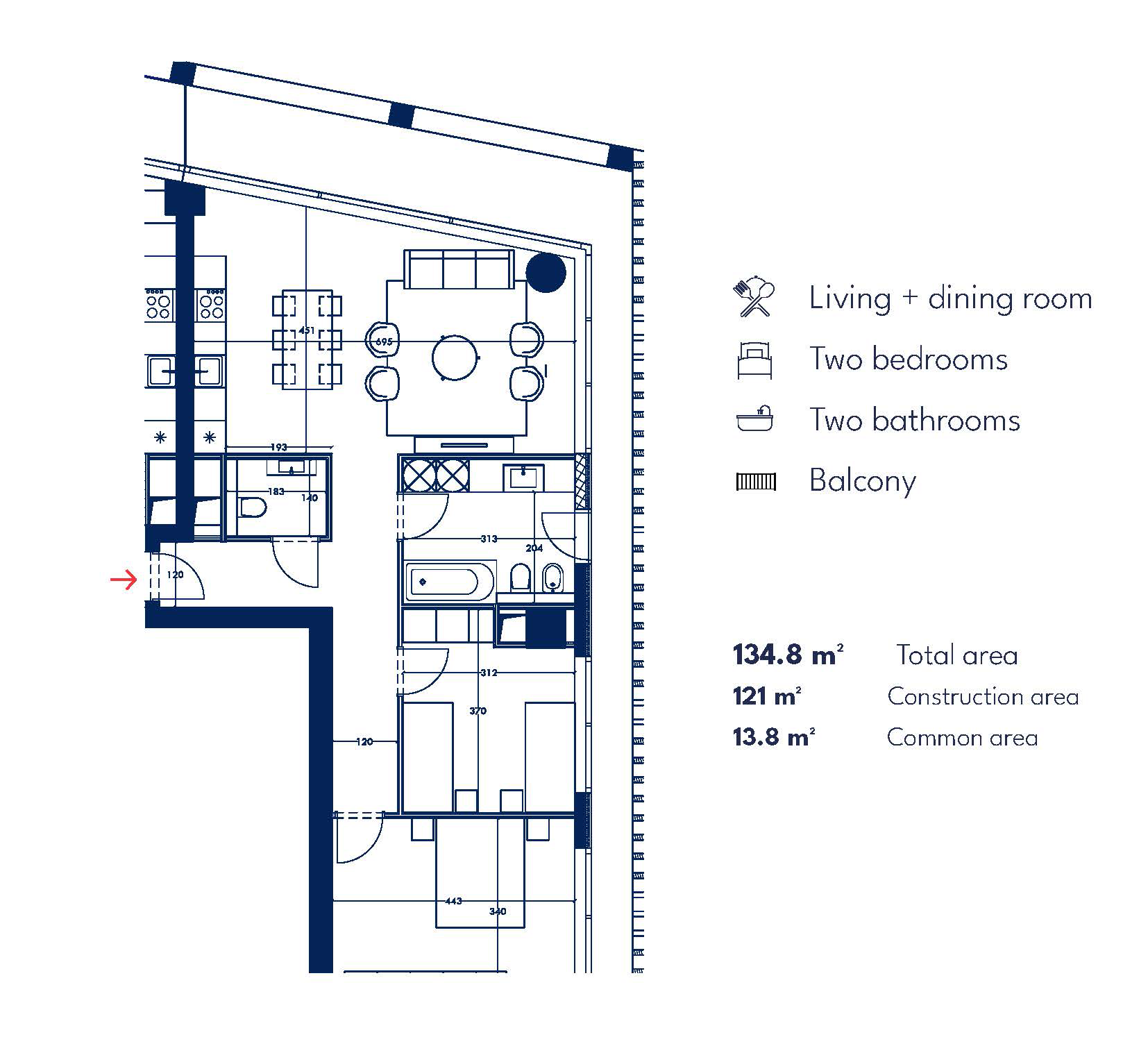
TWO-BEDROOM APARTMENT - TYPE 1
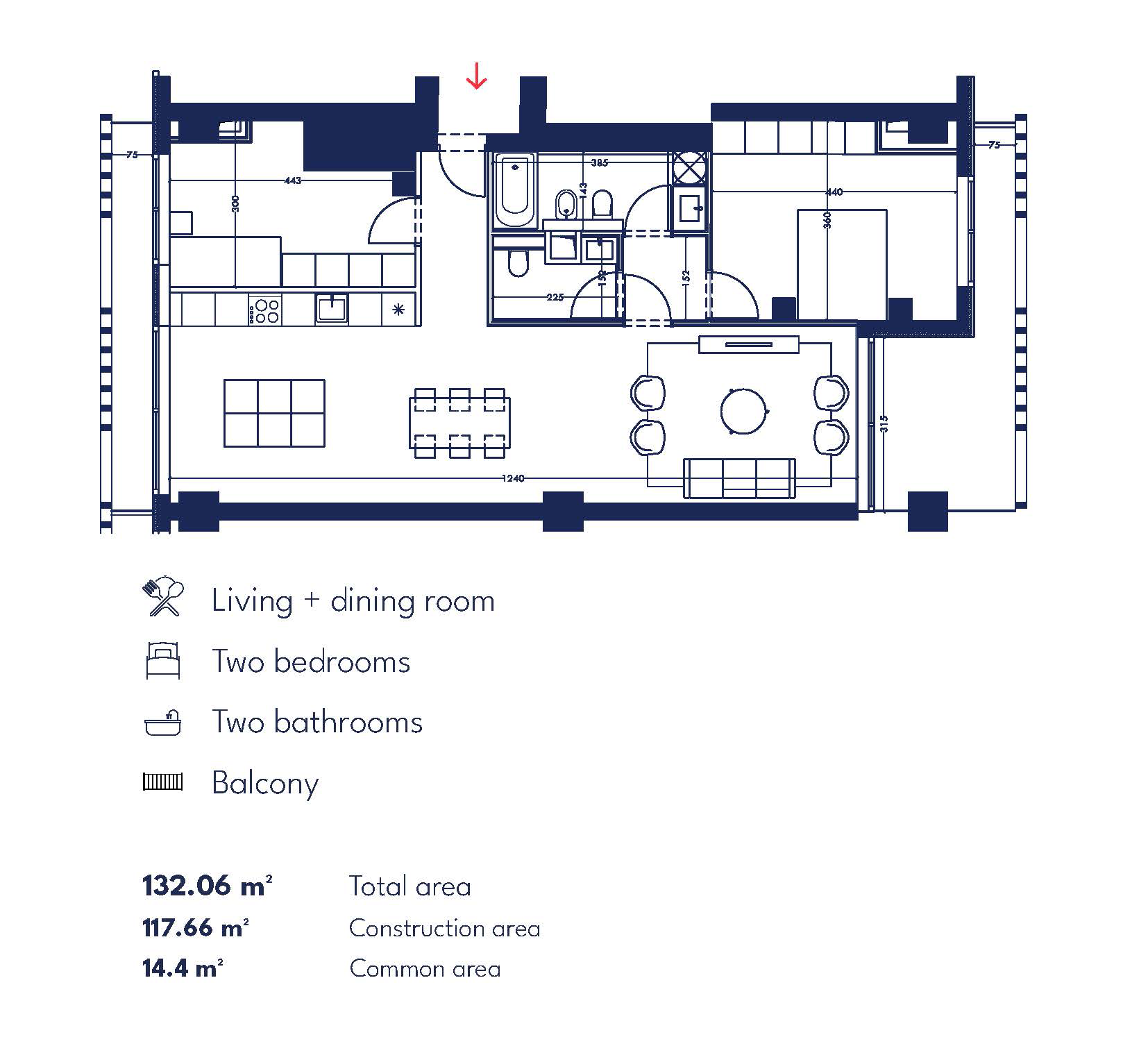
TWO-BEDROOM APARTMENT - TYPE 2
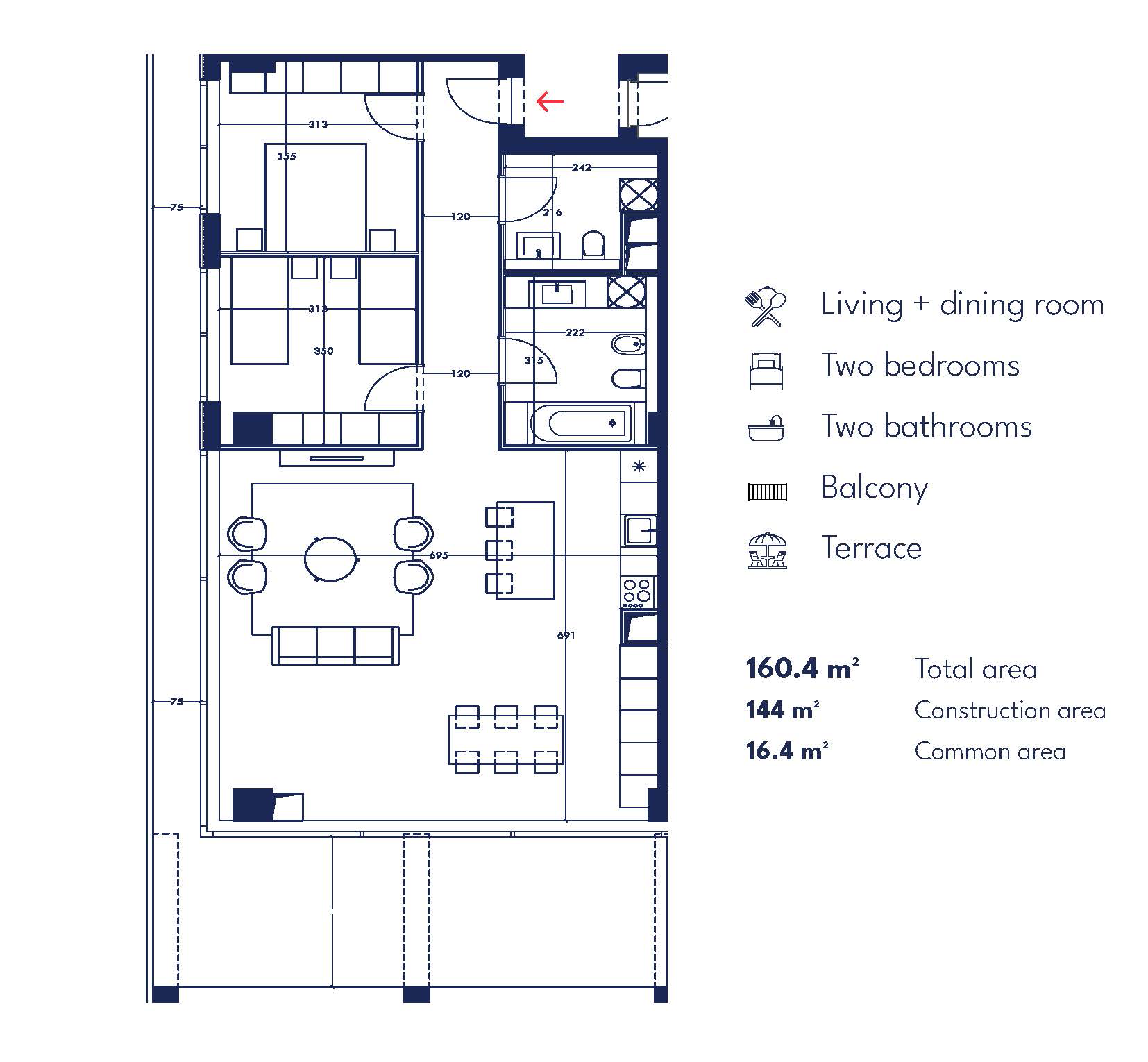
TWO-BEDROOM APARTMENT - TYPE 3
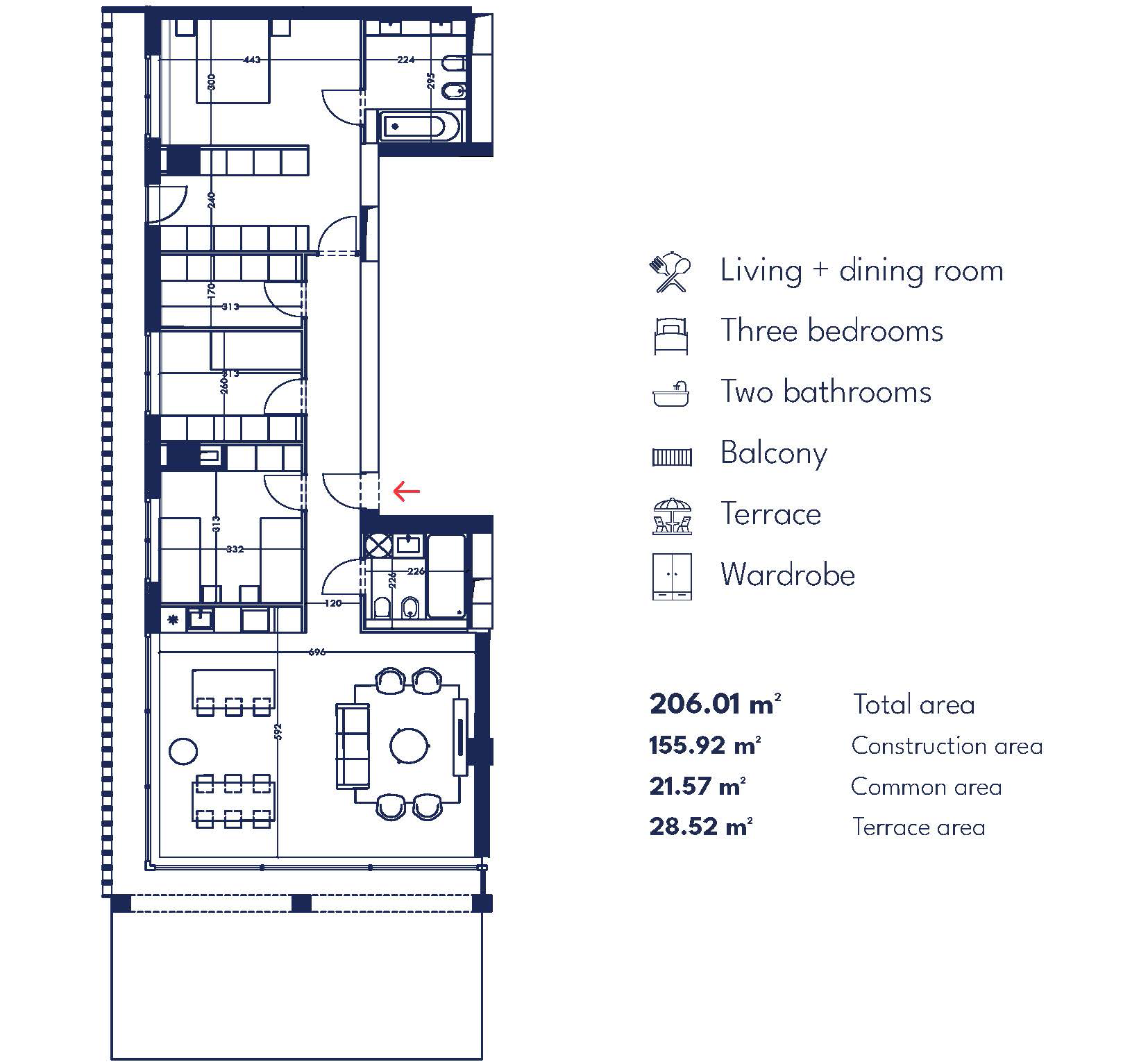
THREE-BEDROOM APARTMENT - TYPE 1
